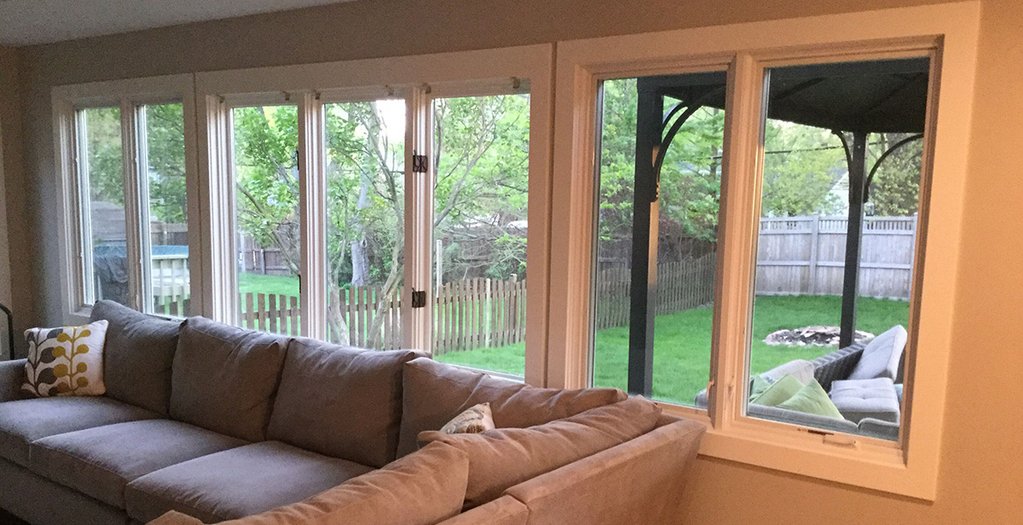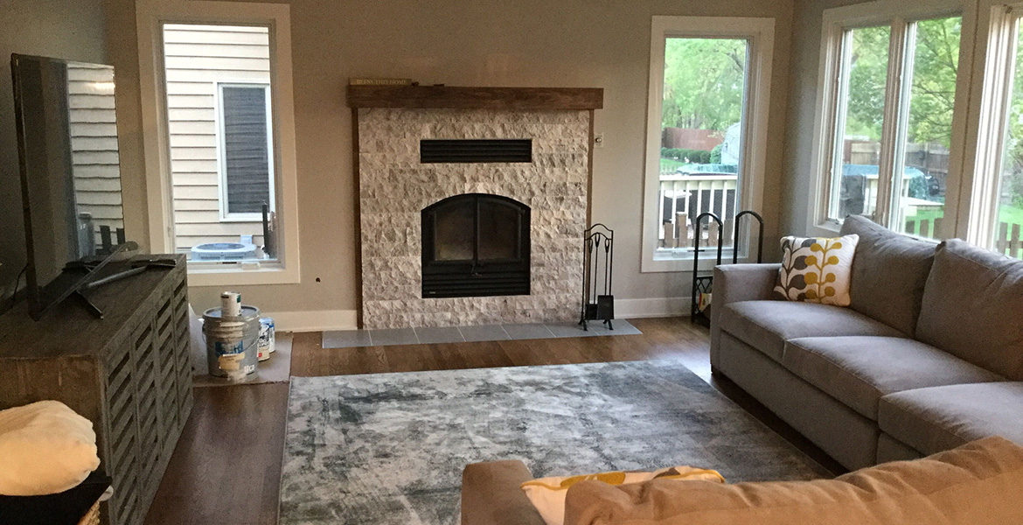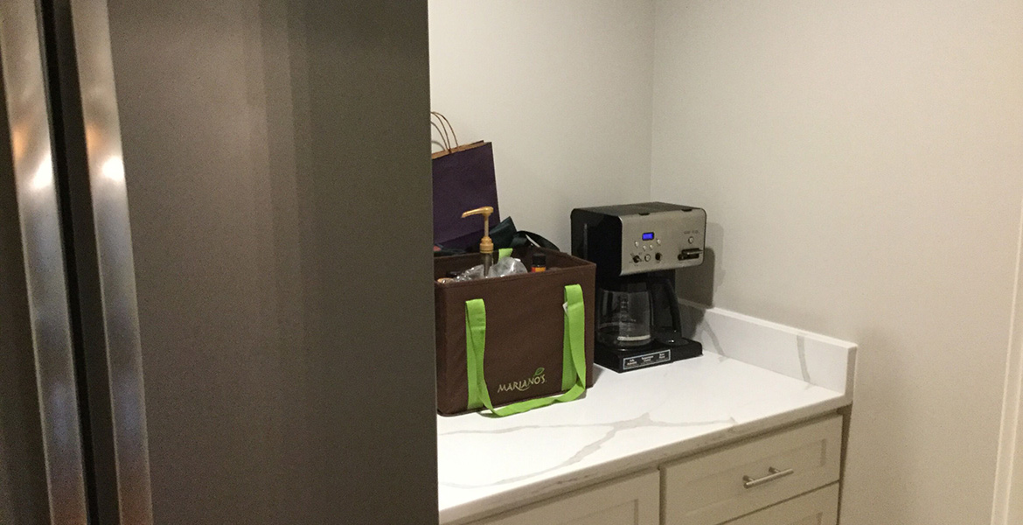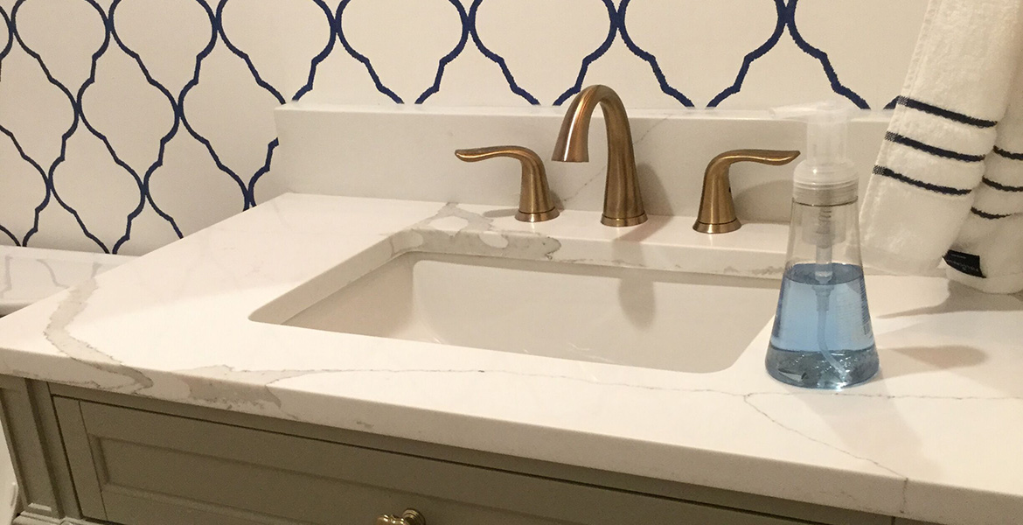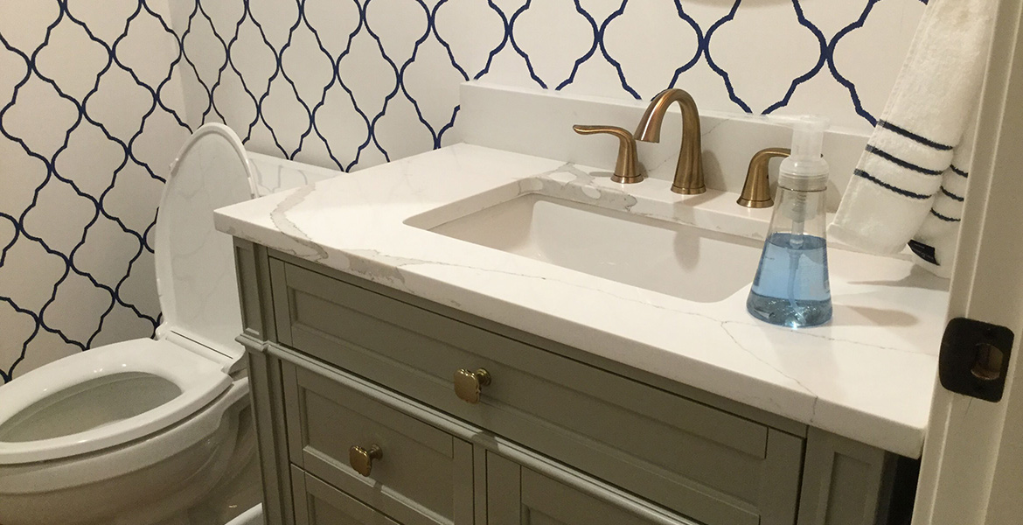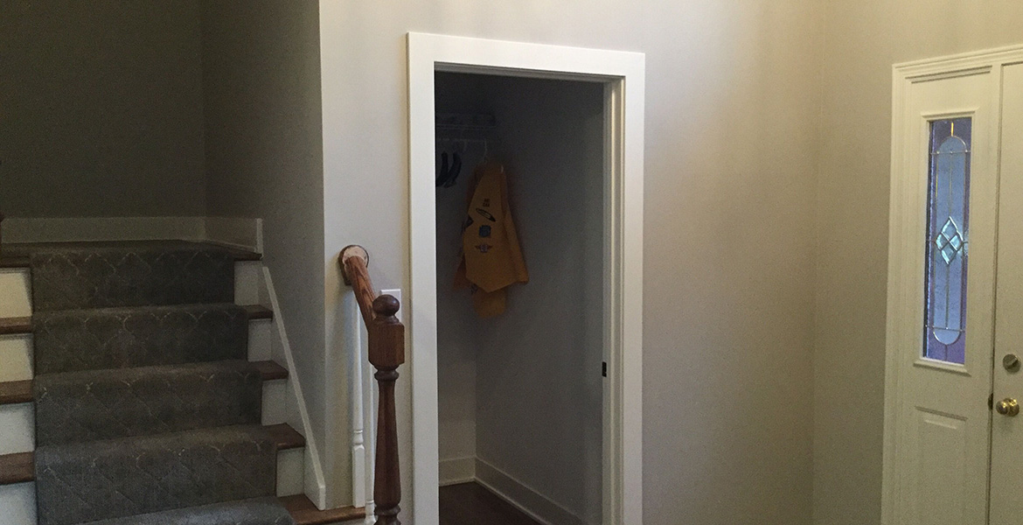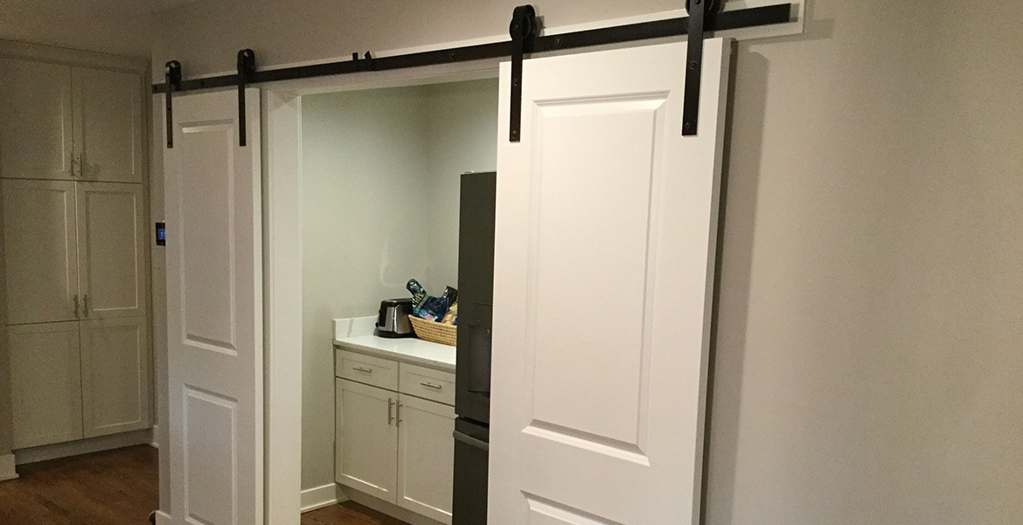Scott and Karla’s Whole Home Remodel
New Floor Plan Make-over
- Complete transformation; re-architected the 1st and 2nd floors
- Furnace-A/C added to the 2nd floor for added efficiency
- New white oak flooring 1st floor
- Powder room refinished
- Pella windows added to the family and dining rooms
- Fireplace make-over
- Incredible foyer chandelier
- New laundry room
- Hall bathroom
- Bonus 4th bedroom
- Added Butler’s pantry, with 2nd refrigerator, rustic shelves, granite counters
- New Dining room and comfortable added living space
- New lighting
- Painted through
View More Full Home Projects →
Join Our Newsletter
Get free, helpful kitchen, bath and home remodeling tips. Subscribe today! It will only take a moment.
