Transforming a Home for Entertaining: An Award-Winning Main Floor Remodel by Americraft
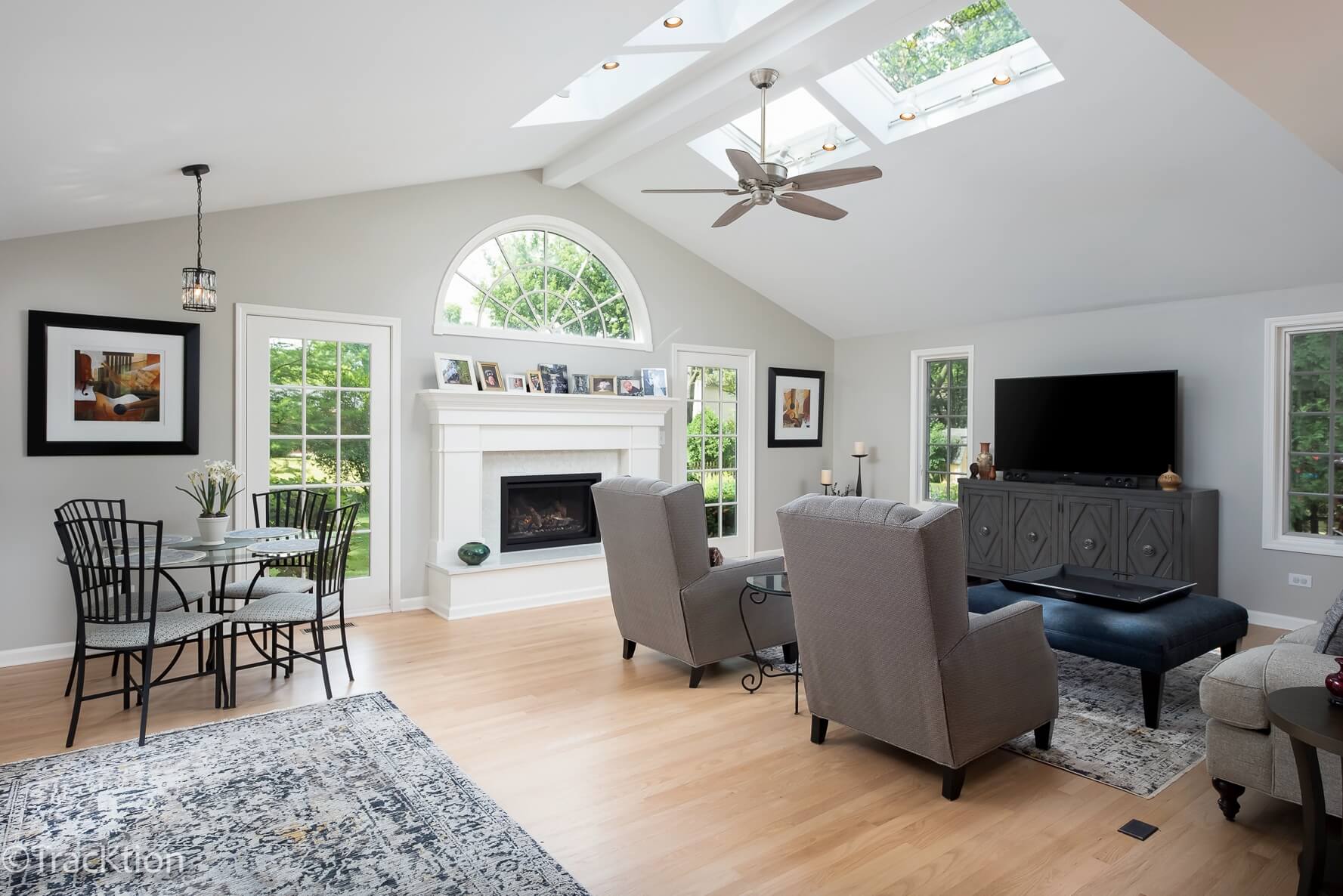
Project Overview
These homeowners came to us looking for a modern, open-concept space for entertaining with the functionality needed for everyday life. We created a plan that included opening up the main floor by removing a wall between the existing kitchen and living room, transforming the kitchen into the ultimate gathering space, and adding a powder room, first-floor laundry, and closet. We also updated and expanded the primary bathroom to give our clients the perfect spot to unwind after guests go home.
Made for Entertaining
In a neutral palette of whites and grays, this new kitchen feels bright, open, and inviting. A combination of classic subway tile and an intricate design behind the range make up a visually attractive backsplash, while a lit-up feature cabinet tucked into the corner provides the modern solution to a traditional, oversized china display. With a large island, plenty of counter space, custom cabinetry and an integrated pantry around the fridge, the space was designed to be as functional as it is beautiful. Finally, a beverage bar in the same dark gray as the island provides a spot for guests to mingle and chat as the home chef puts the finishing touches on a delicious meal.
To keep the conversation flowing, visitors can move freely into the neighboring living room, which features a welcoming seating area to chat by the fire or watch the game. Natural light spills in from all angles thanks to thoughtfully placed windows and skylights, making the space feel even bigger than it already is, and drawing the eye up to the peaked ceiling.
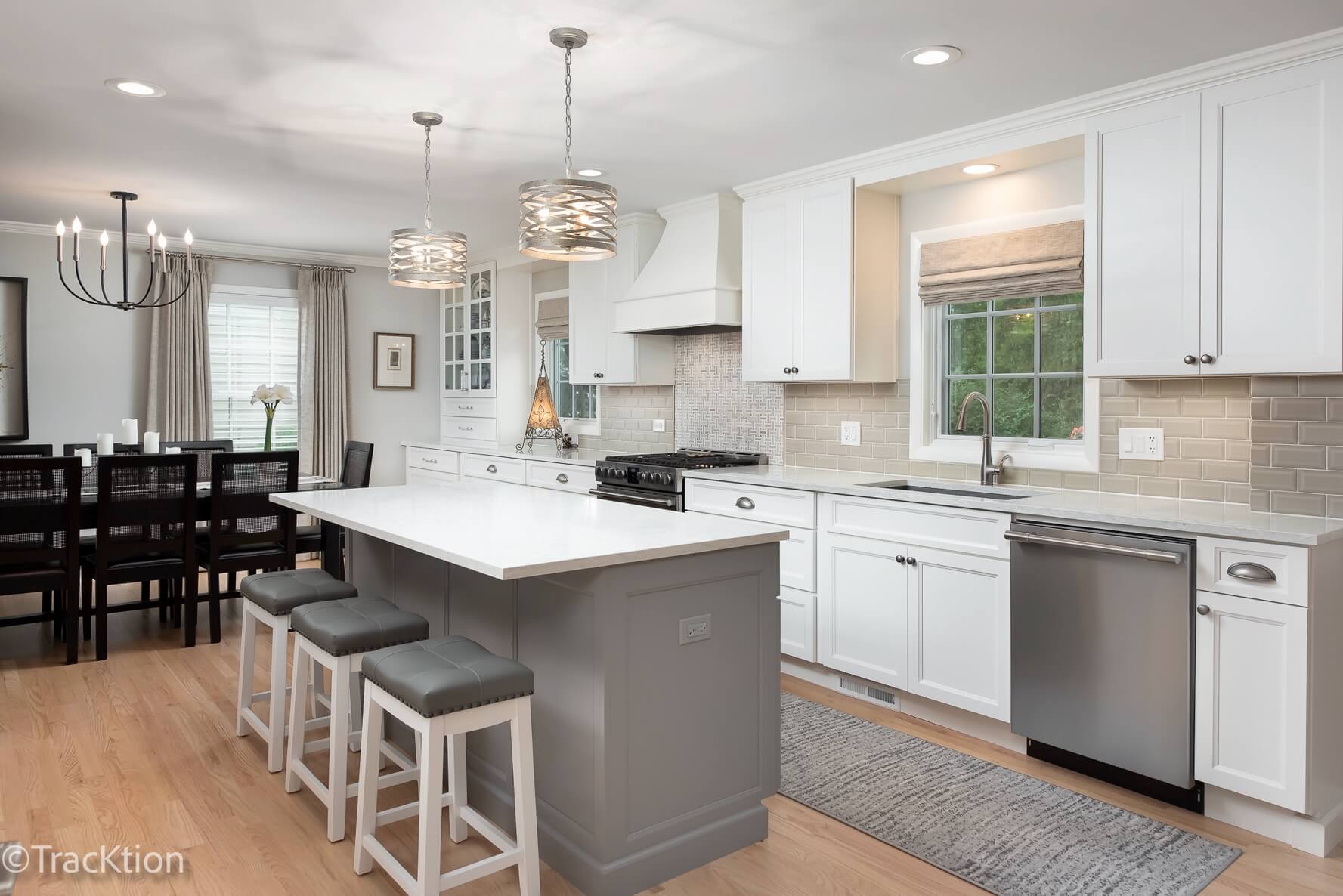
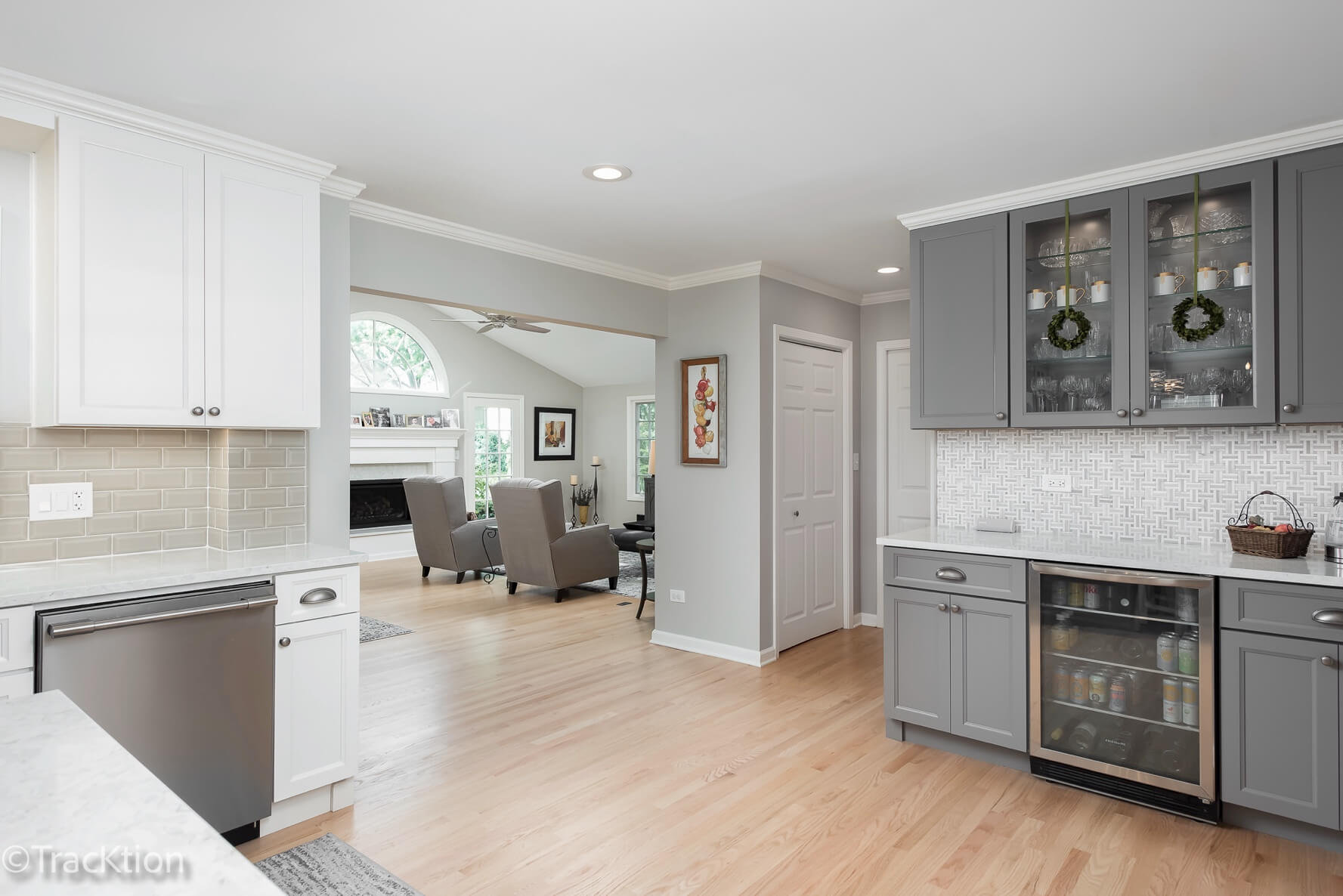
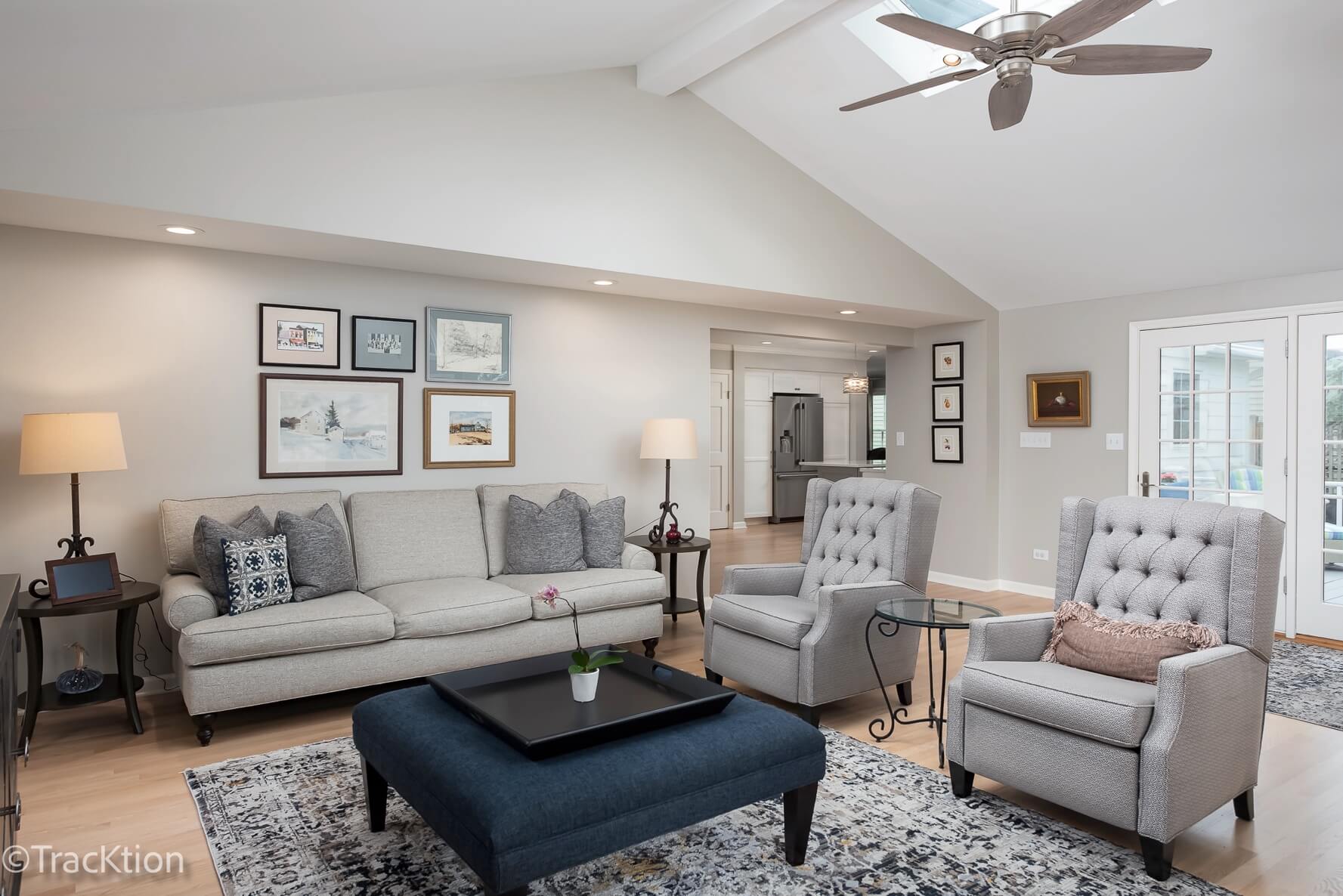
Beautiful Bathrooms
Dark and dramatic felt just right for the new main floor powder room, which showcases a stunning charcoal floral wallpaper, a white vanity, and gold and black accents. Although the smallest space in the remodel, this bathroom guarantees a big impact.
By contrast, the primary bathroom is serene in soft neutrals, including natural stone floor tiles, a large white soaking tub, a glass-walled shower, and a large vanity. Chevron tile features around both the shower and tub, custom wall niches, and a backlit mirror add touches of luxury, elevating the space.
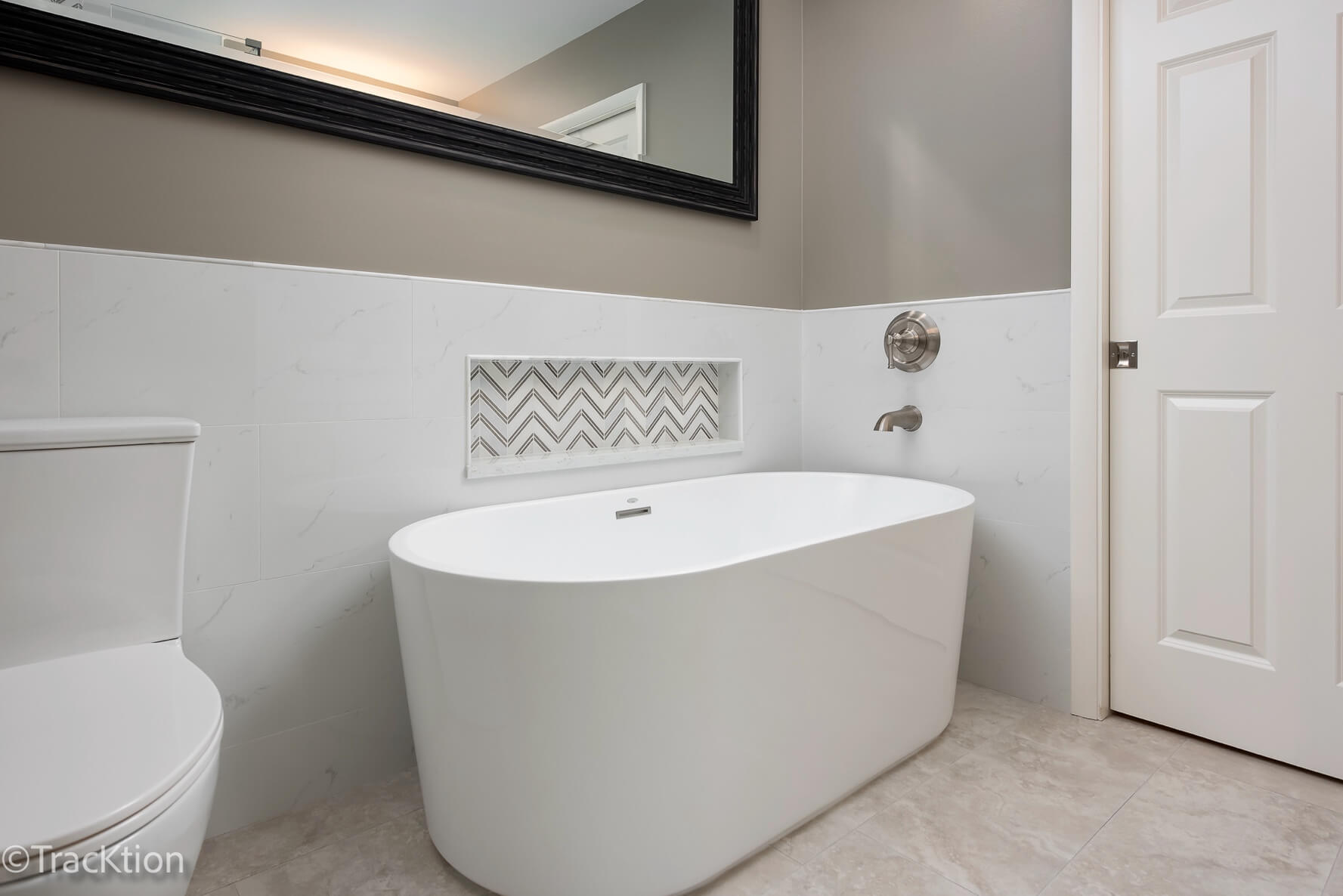
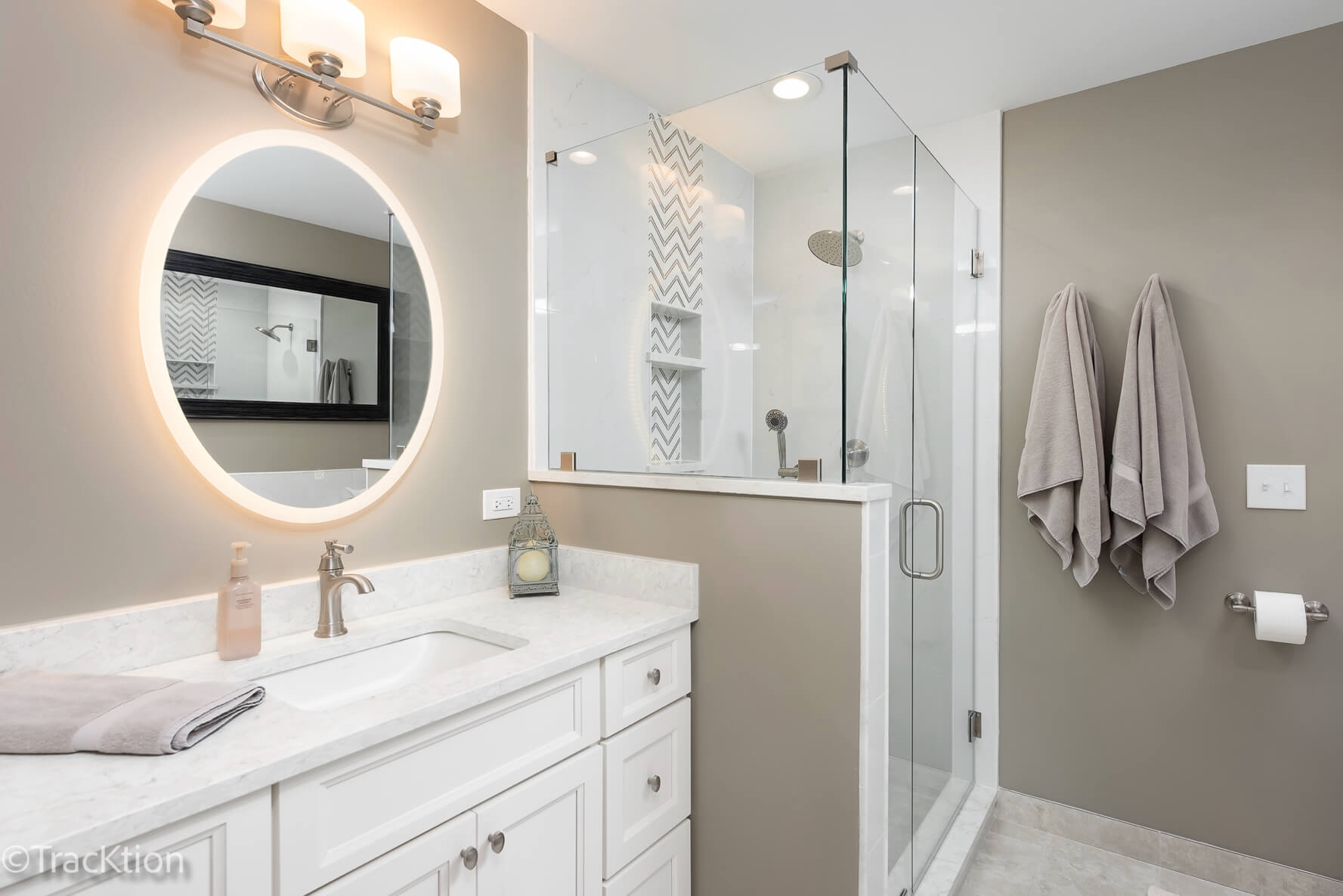
A Dedicated Laundry Room
Although it won’t be seen by guests, the new laundry room we built into the main floor might become a fast favorite for the homeowners thanks to a crisp, clean style and functional elements. A white shiplap feature wall behind the washer and dryer makes the space feel refreshingly classic, while a hanging rack, custom cabinetry, and a folding counter promise to make laundry day a breeze.
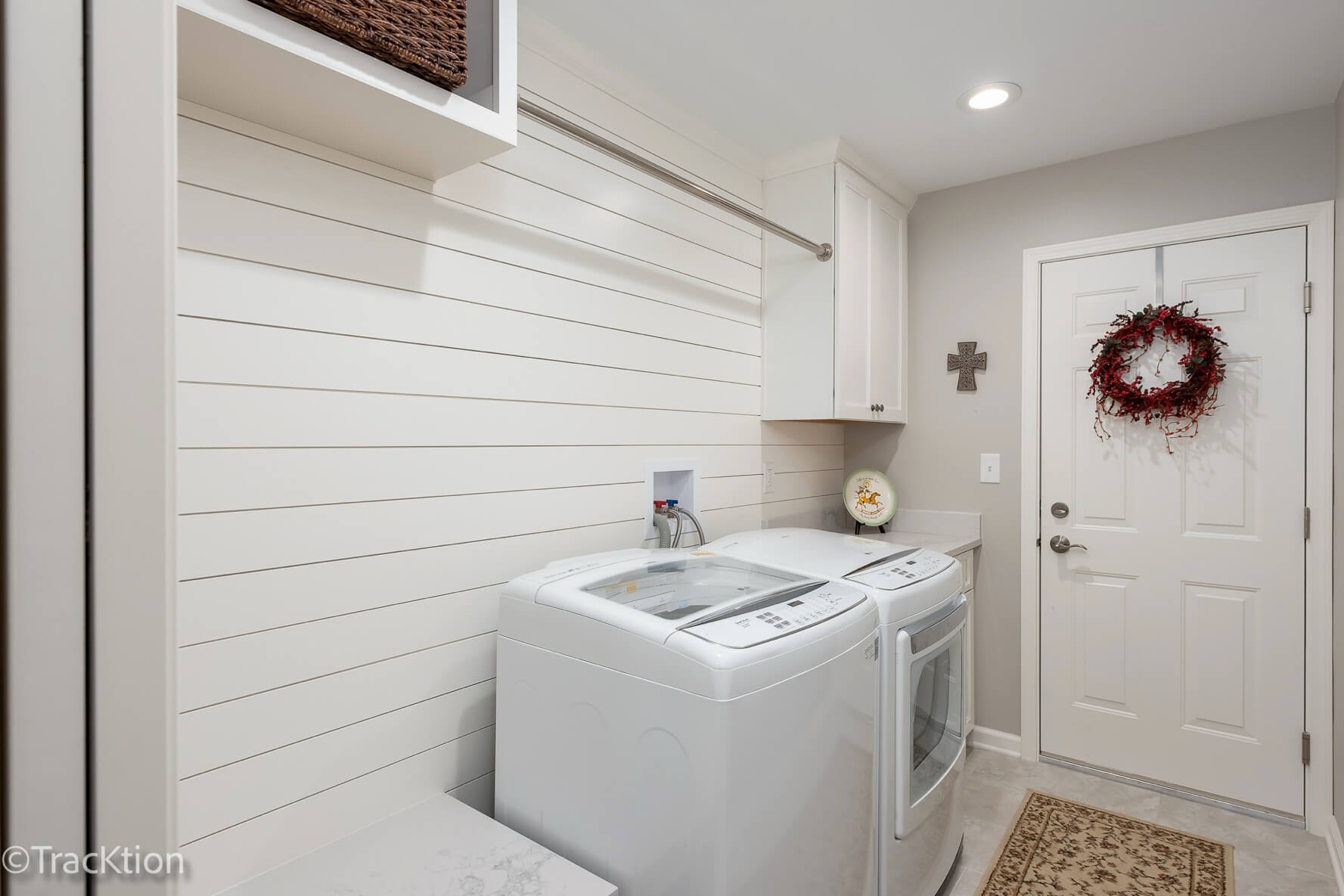
Additional photos
Award Winning Results
A true labor of love, this project was a winner—literally. It won the Bronze Award in the 44th Annual Qualified Remodeler Master Design Awards Contest—Whole House, Less than $300,000 category. Even more importantly, the homeowners absolutely love their new space, and are looking forward to sharing it with family and friends.
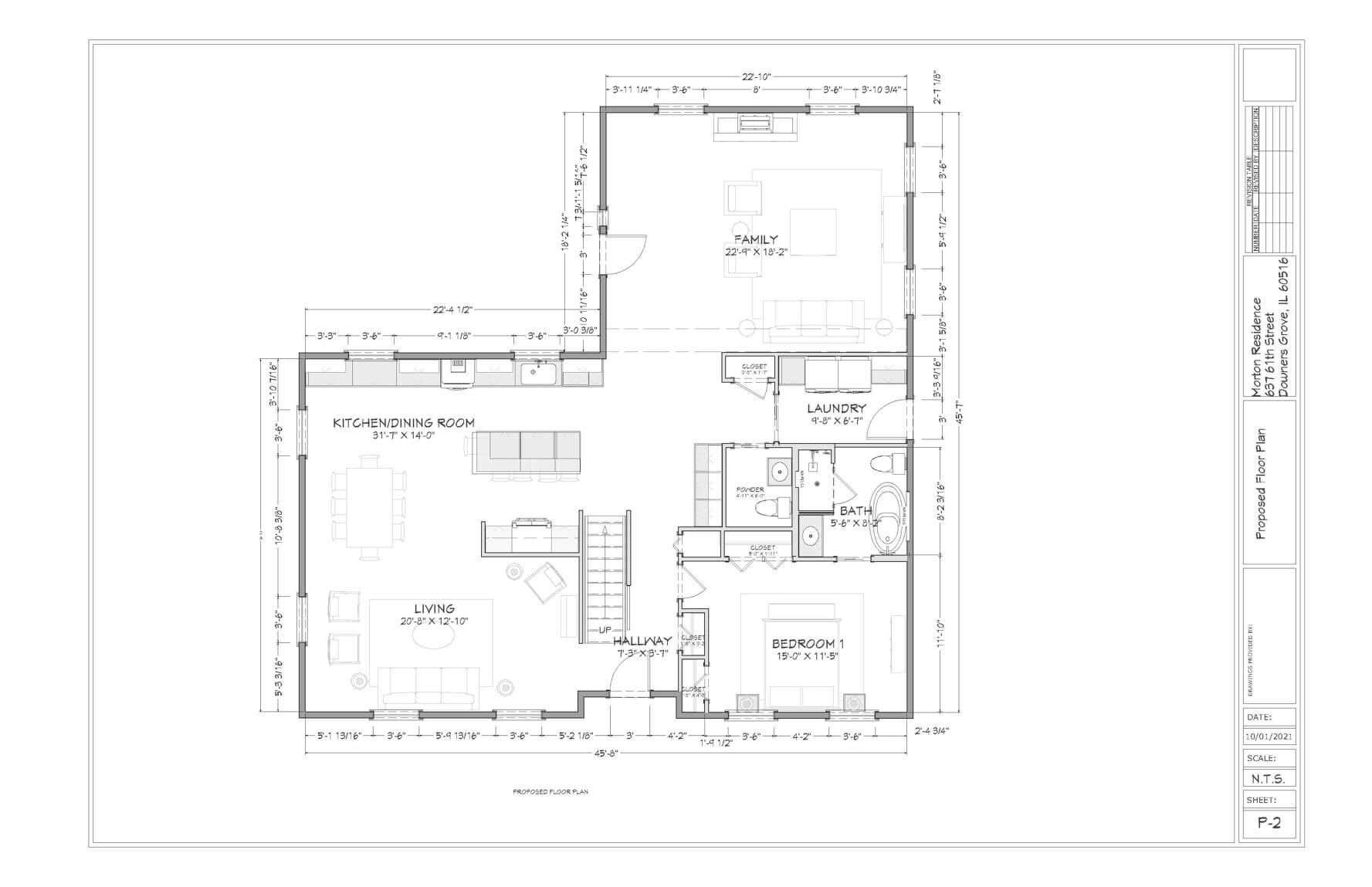
Call us at 630-541-8692 to discuss your dream renovation project and take the first step toward transforming your home!
or use the form and we’ll get back to you ASAP!
